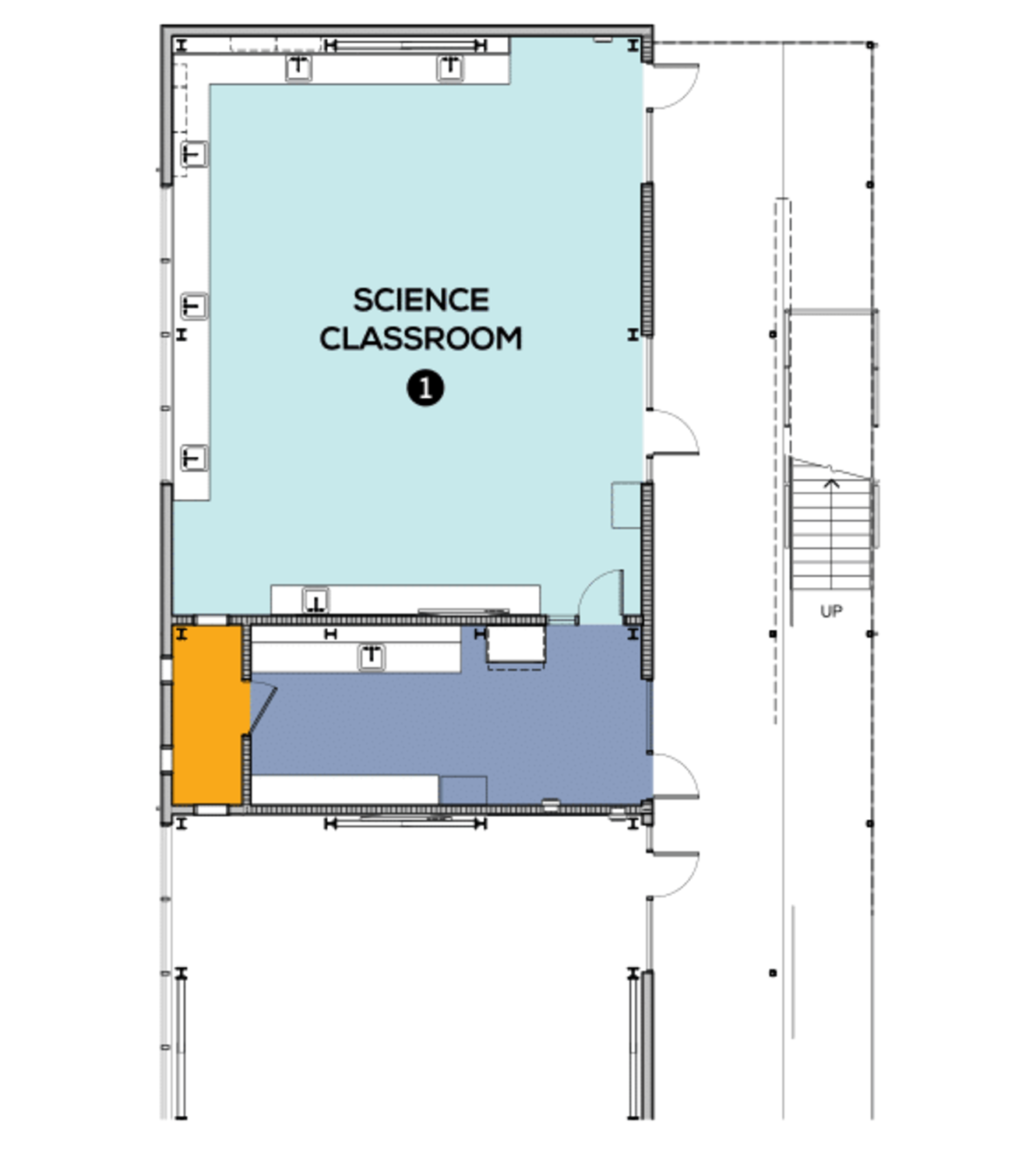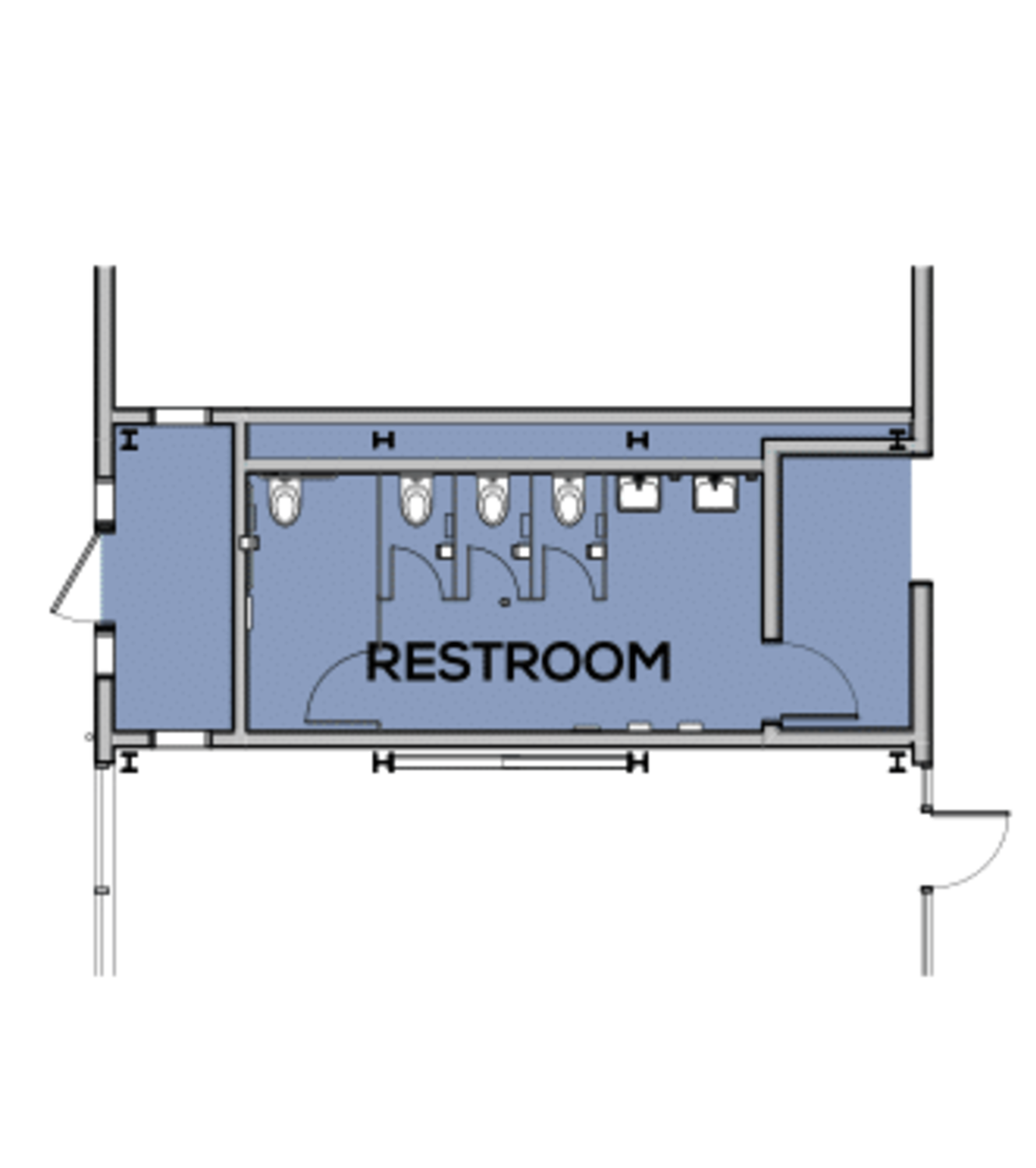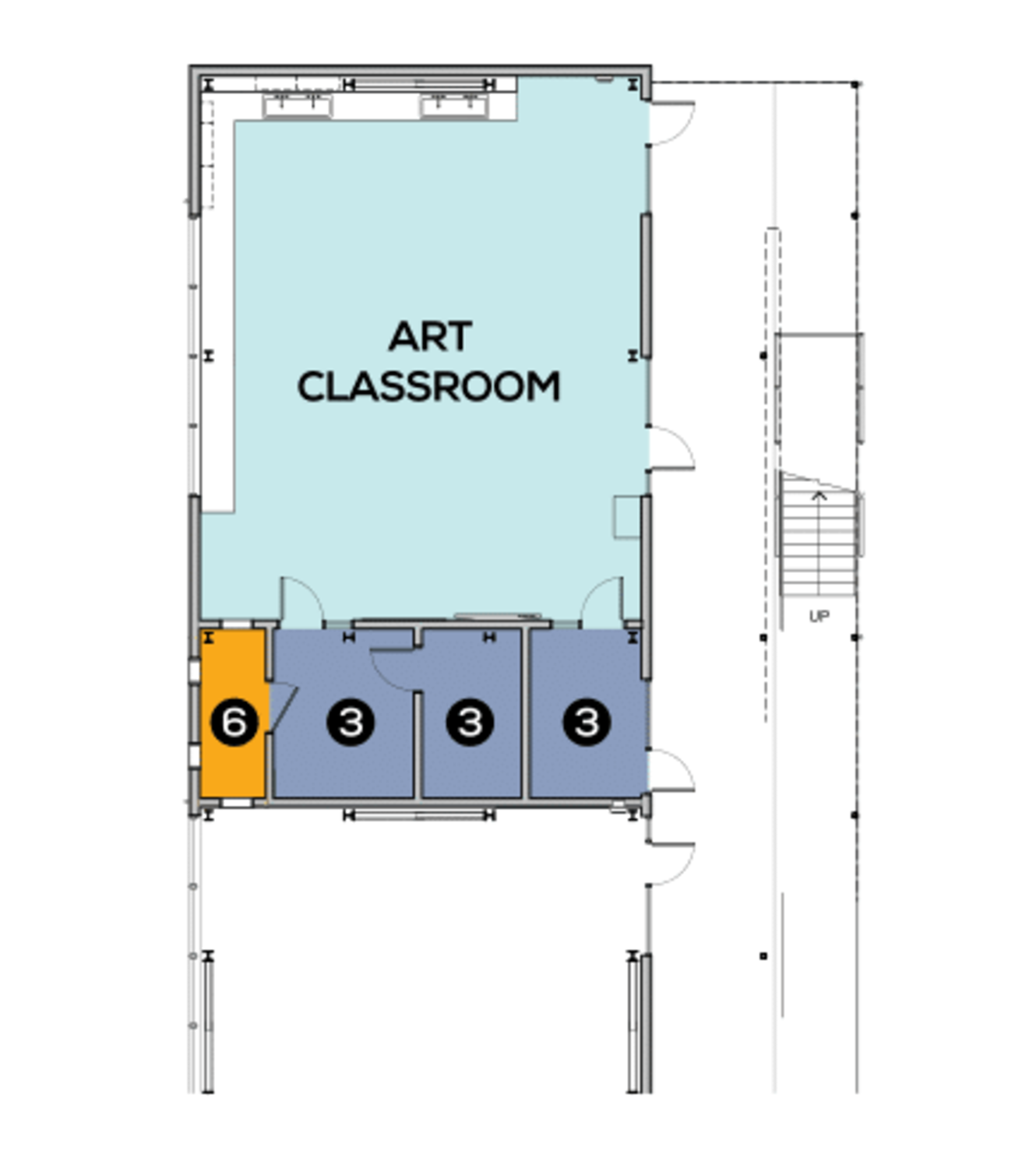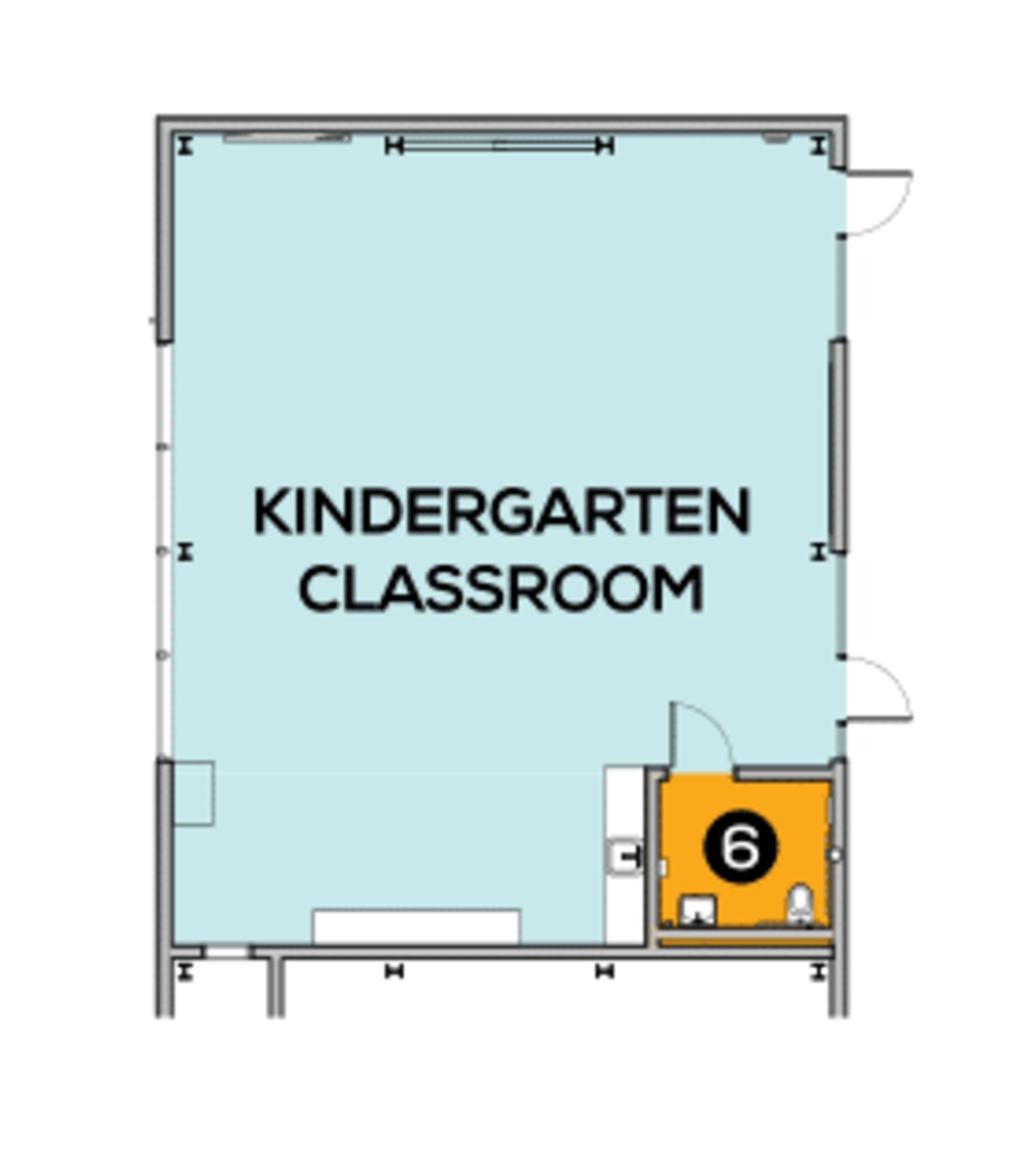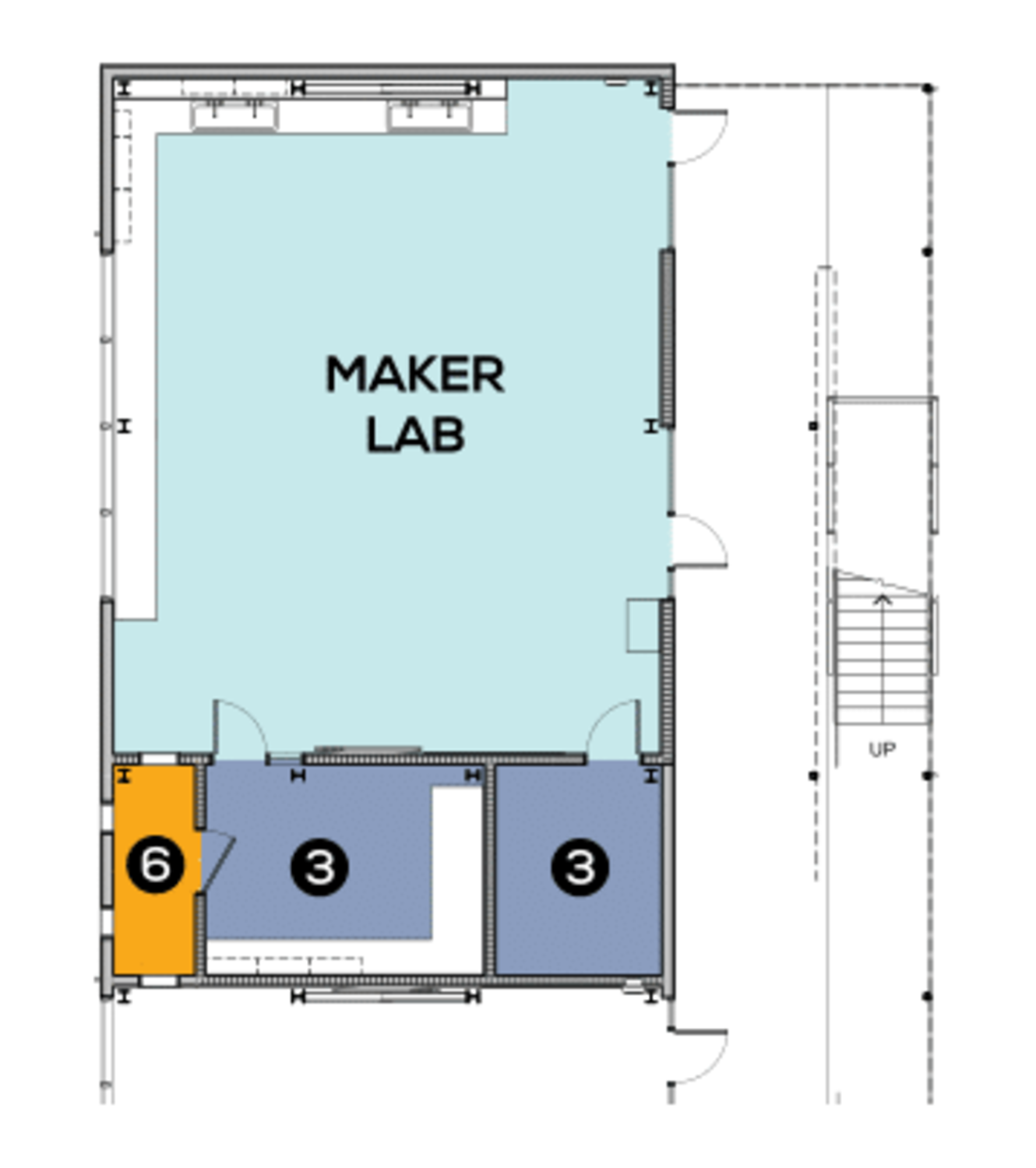Whether you need large or small classrooms, labs, prep space, storage or break-out areas, Folia has you covered – now and later. Available in multiple one- and two-story floor plan options, Folia offers non-bearing interior walls for ease of future re-configuration. So if you’re looking for flexibility, look at Folia.
Floor Plans
Choose the floor plan that fits your needs.
Two Story
Two stories1. 15,100 total square feet.
Standard floor plan includes:
- Two (2) 1,230 square foot classrooms
- Ten (10) 960 square foot classrooms OR four (4) 1,920 square foot classroom suites plus (2) 960 square foot classrooms
- Six (6) flex space areas
- An extended balcony for outdoor collaboration space
- Identical first & second story
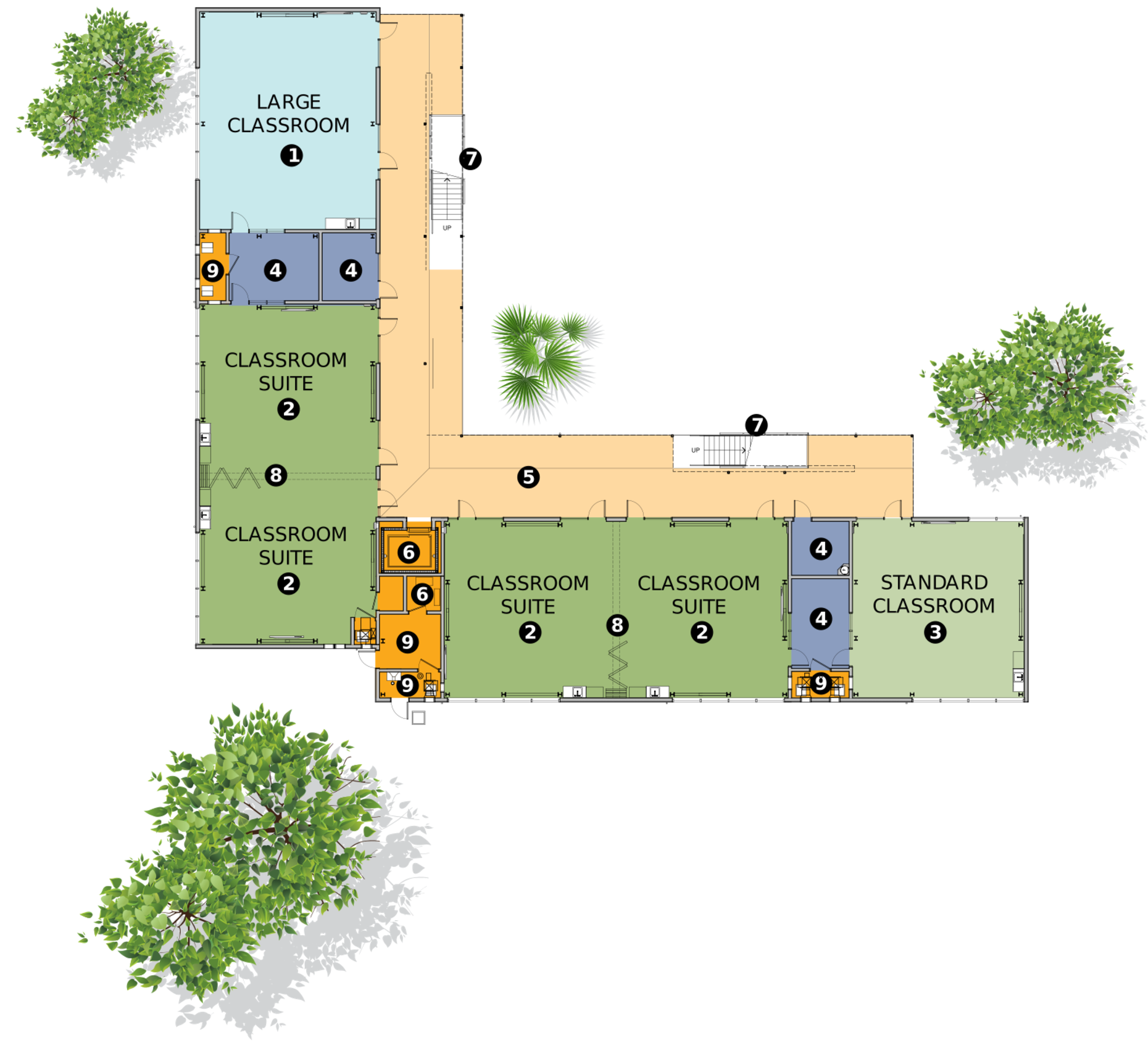
- Large Classroom2 – 1,230 sf
- Classroom Suite – 1,920 sf OR two standard classrooms
- Standard Classroom – 960 sf
- Flex Spaces2 – break-out space or restroom standard
- Outdoor Collaboration Area
- Elevator and Elevator Machine Room
- Staircase
- Folding Panel Partitions - Optional
- Mechanical/Electrical Rooms
1 Standard first and second story floor plans are identical; floor plans can be customized.
2 Customizable
Options
- Science Classroom
- Restroom
- Restroom
One Story
One story. Two options. 3,830 or 5,150 square feet.
Standard floor plan includes:
Option 1: 3,830 sf
- (2) 1,260 sf classrooms
- (3-5) flex spaces – 70-350 sf
- An extended roof overhang for outdoor collaboration space
Option 2: 5,150 sf
- (2) 1,920 sf classroom suites or (4) standard 960 sf classrooms
- (3-6) flex spaces – 70-300 sf
- An extended roof overhang for outdoor collaboration space
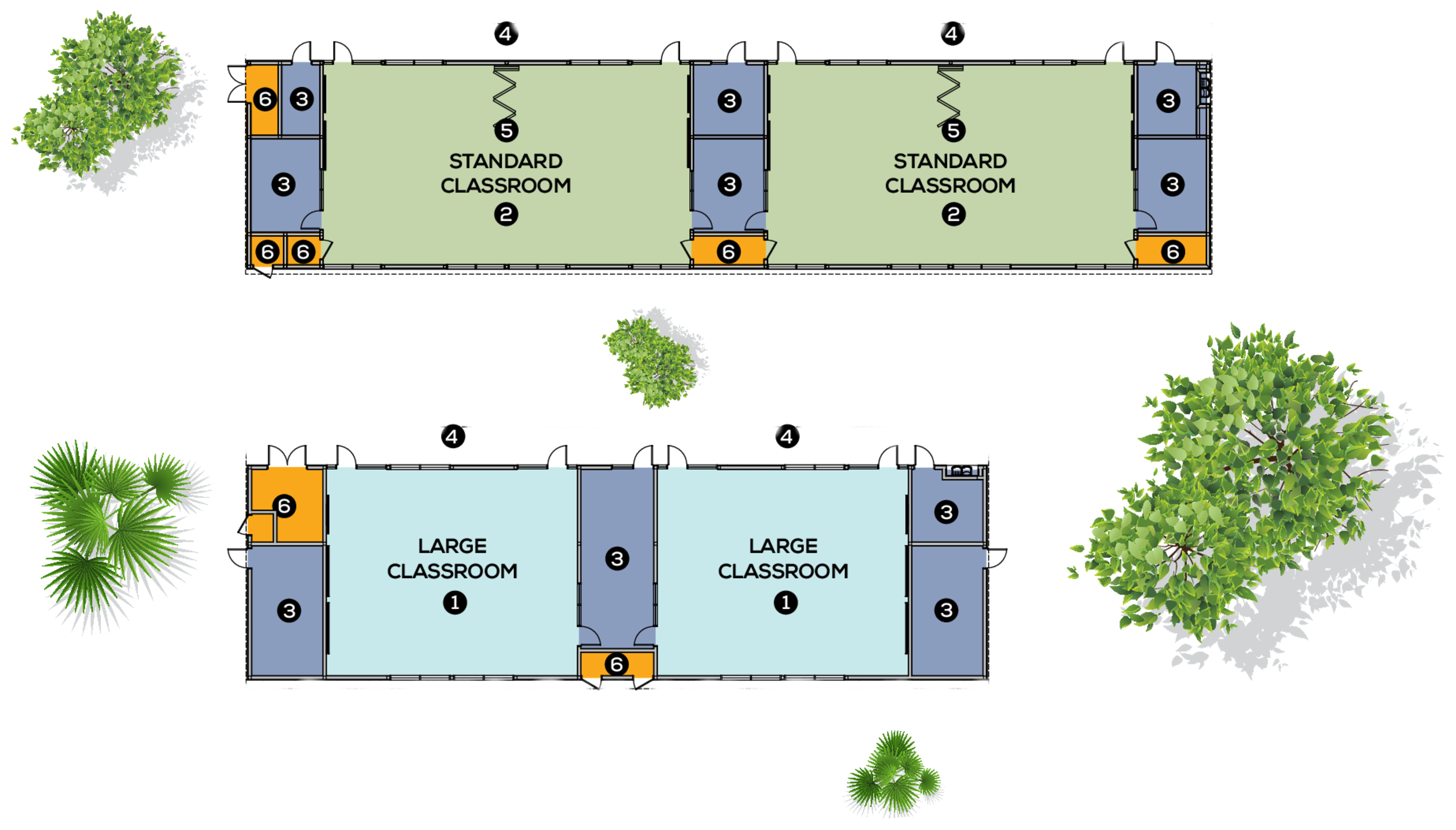
- Large Classroom1 – 1,260 sf
- Classroom Suite – 1920 sf OR two standard 960 sf classrooms
- Flex Spaces1 – break-out storage, office, restroom, prep space options
- Outdoor Collaboration Area
- Folding Panel Partitions - Optional
- Mechanical/Electrical Rooms
1Customizable
Options
- Art Classroom
- Kindergarten Classroom
- Maker Lab

