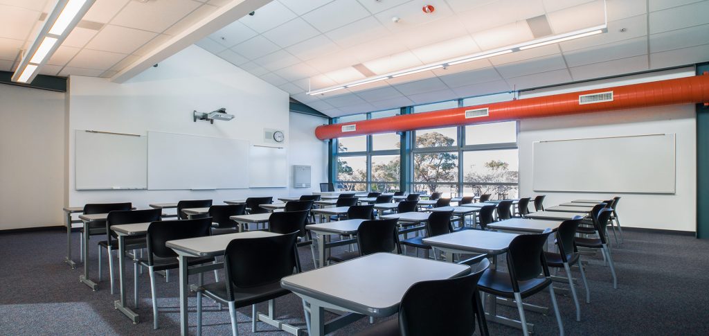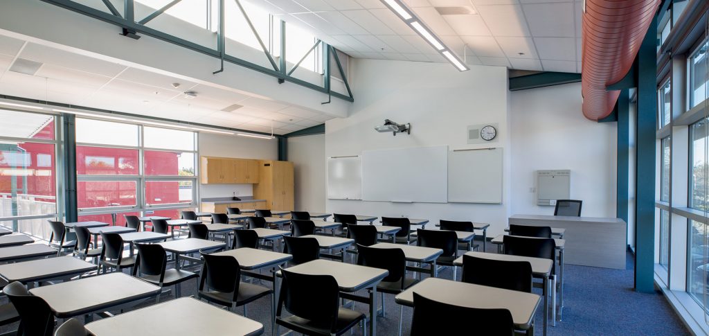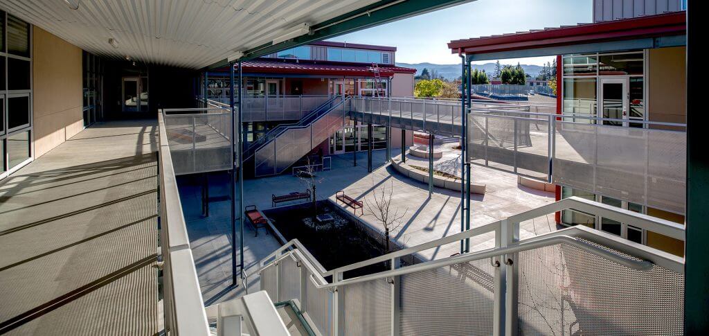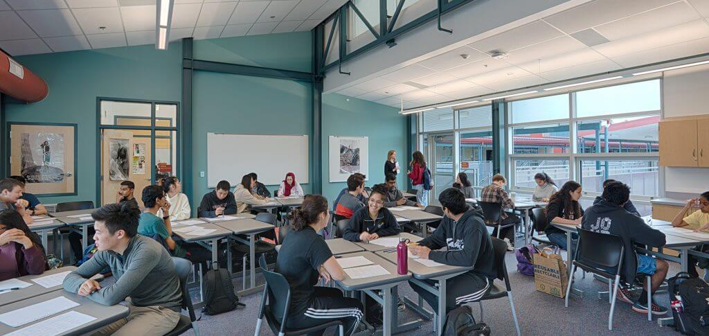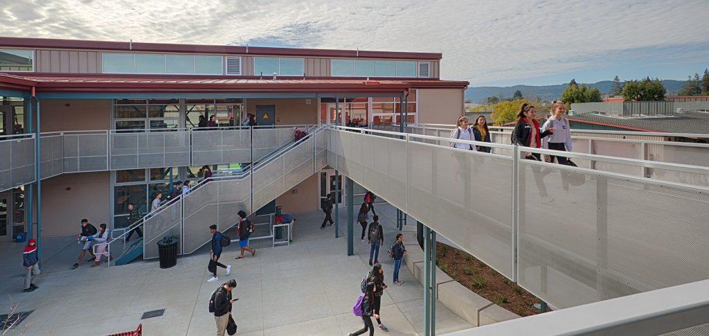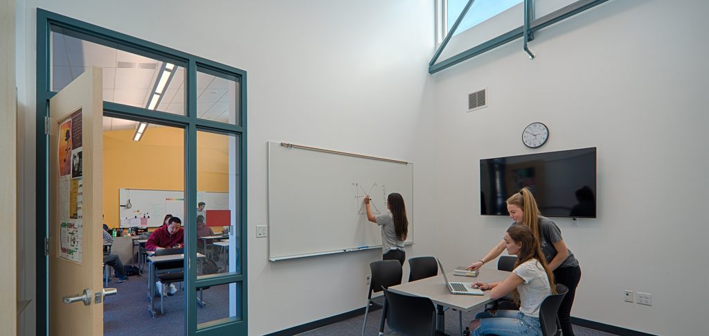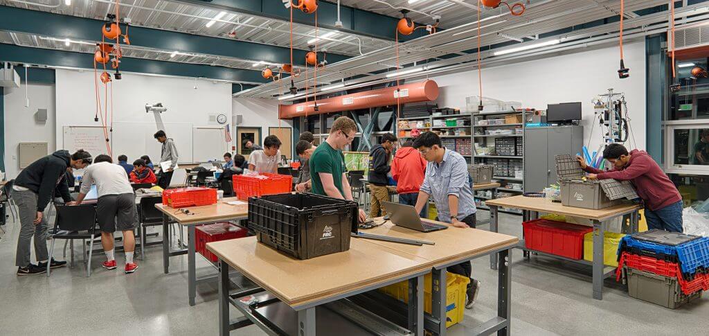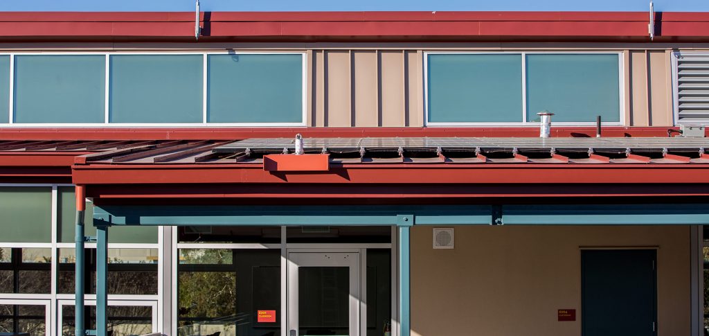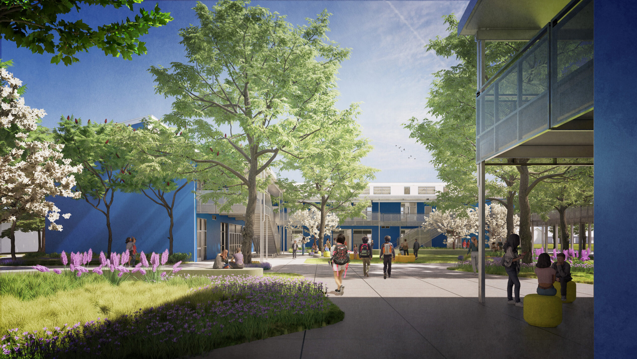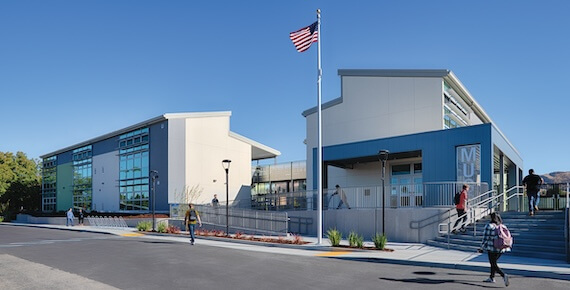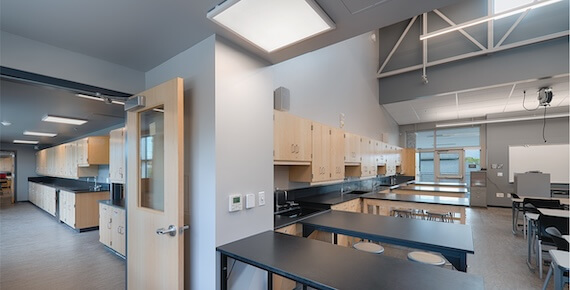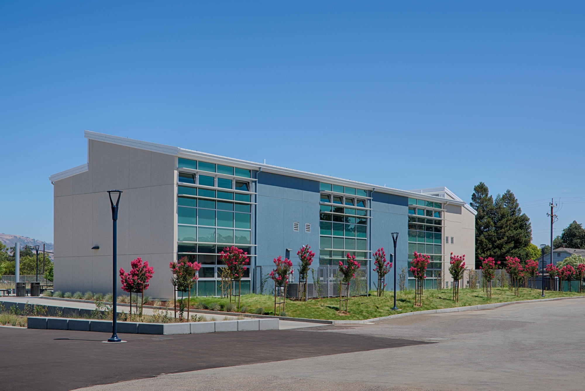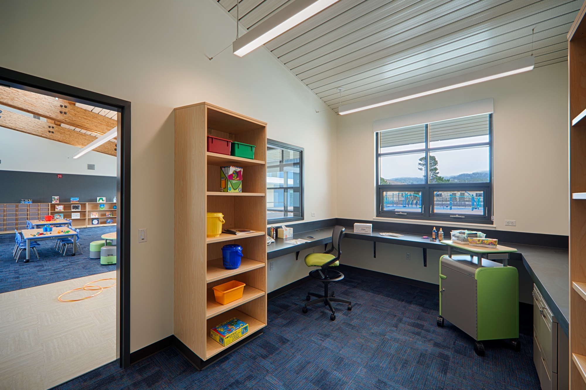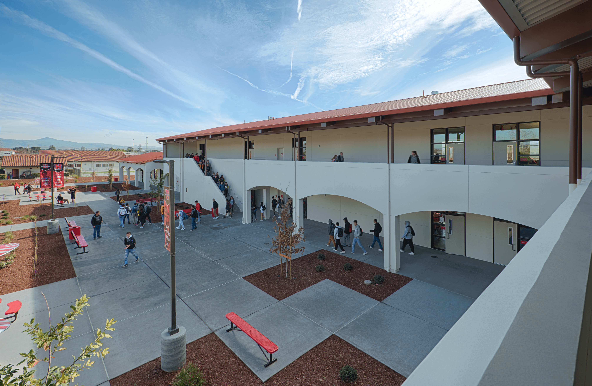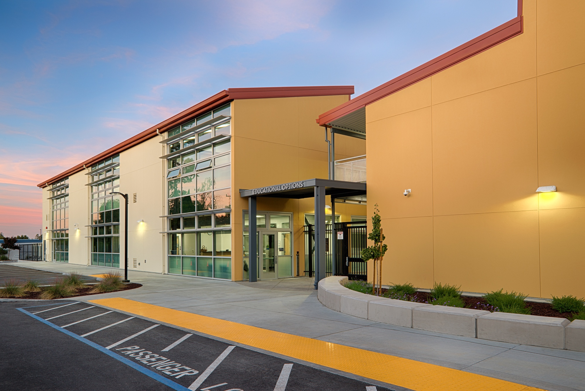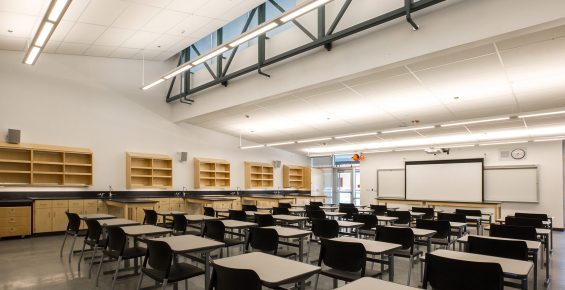Fremont Union High School District
Project:
Two Folia classroom buildings and a custom Science Classroom building utilizing the Folia efficiency concepts.
Delivery Method:
Lease-leaseback
Status:
Completed February 2018
Location:
Cupertino, CA
To support the need for new program space and growing enrollment at Cupertino High School, Fremont Union High School District (FUHSD) embarked on a project to replace an outdated and inefficient single-story classroom building and maximize the real estate of the under-utilized space on which it stood. The District started with a conventional custom-designed building but quickly became budget-constrained. Folia was ultimately chosen because it accomplished Cupertino’s program needs while being more cost-effective.
Two, two-story, L-shaped Folia classroom buildings and one two-story custom science lab building leveraging Folia system efficiencies, were proposed. Together, the buildings include 22 Classrooms, a Career Technical Education Lab and six state-of-the-art science classrooms, all connected via balconies and arranged around an outdoor courtyard, ideal for additional collaboration space. Sustainably designed, these buildings feature ample daylighting, high-efficiency mechanical systems, environmentally responsive materials and recycled solar photovoltaic panels from another part of campus.
With footings starting in May 2017, this project quickly took shape and was completed by early February 2018, a full school year earlier than had FUHSD embarked on a traditional, site-built custom construction project. The rapid and successful completion of this project is a tribute to Folia’s flexible and efficient nature. And the result has provided the students and faculty at CHS with an optimal 21st century teaching & learning environment that more than met the needs of FUHSD and its increasing CHS student body.

