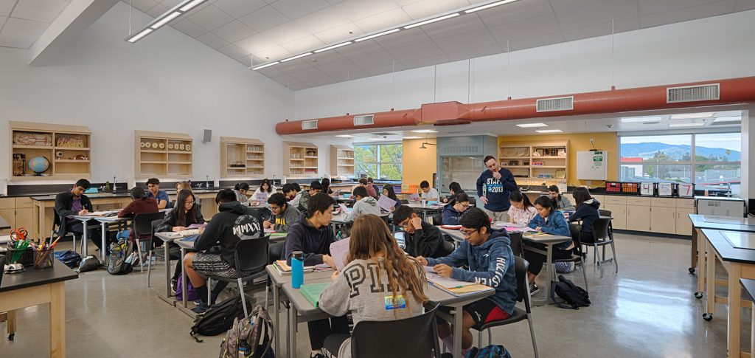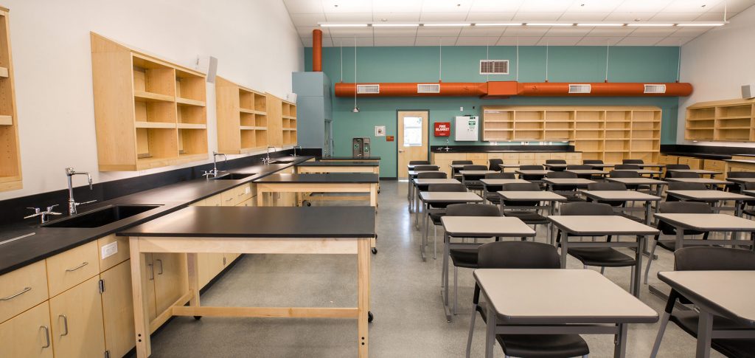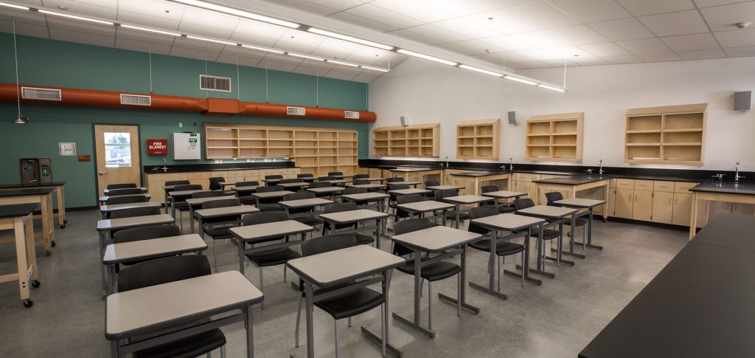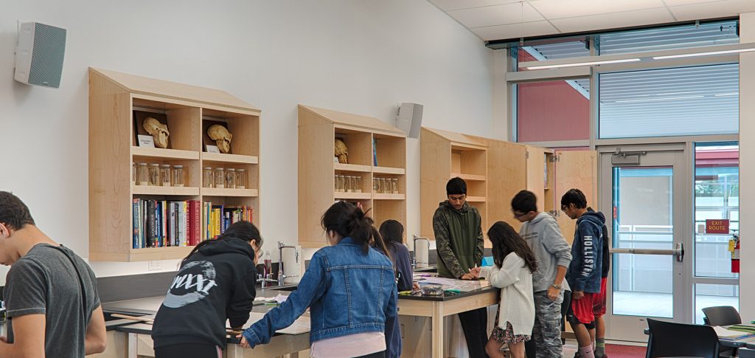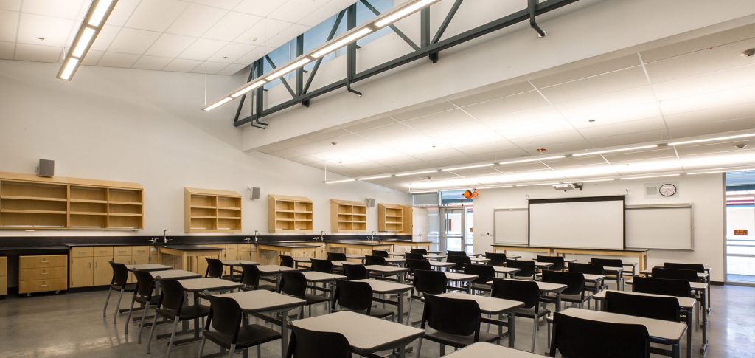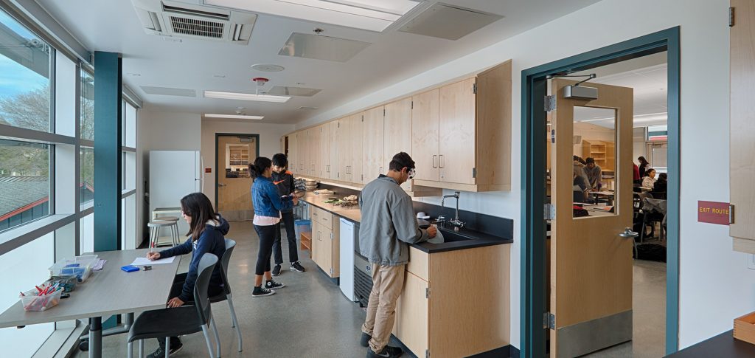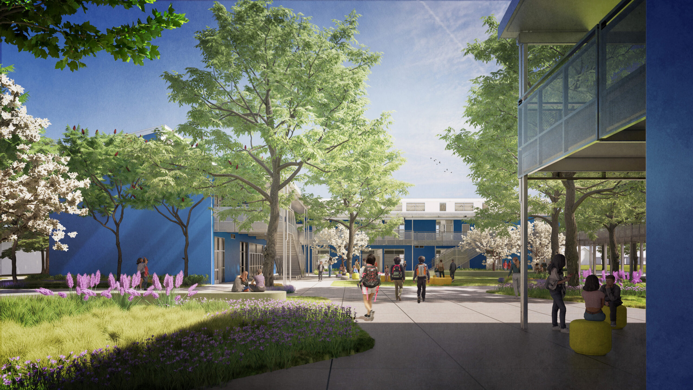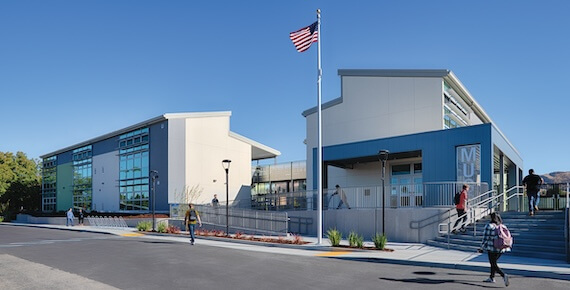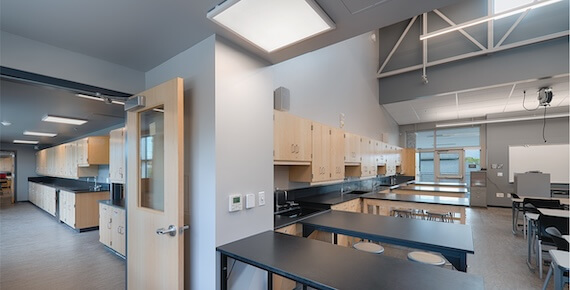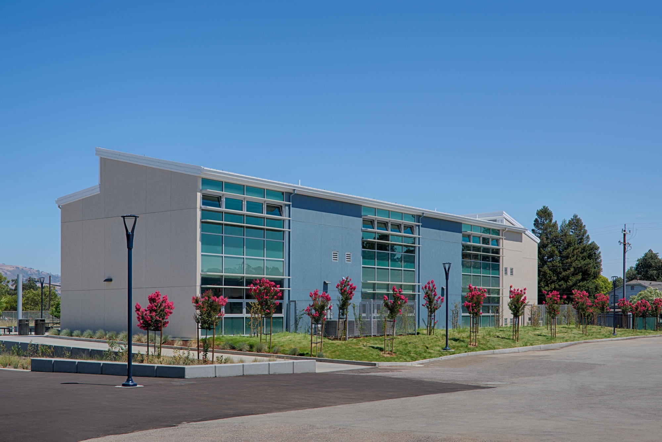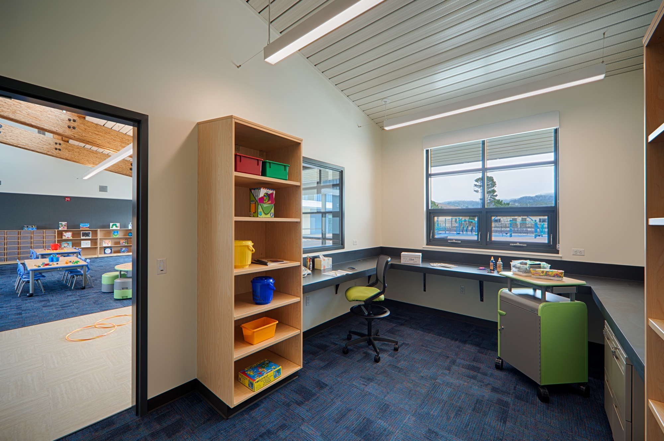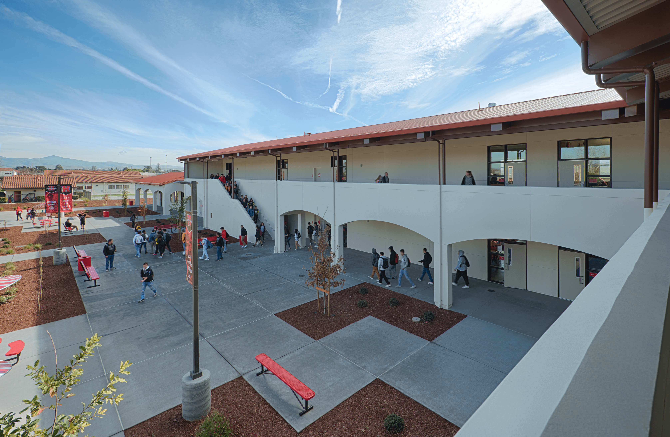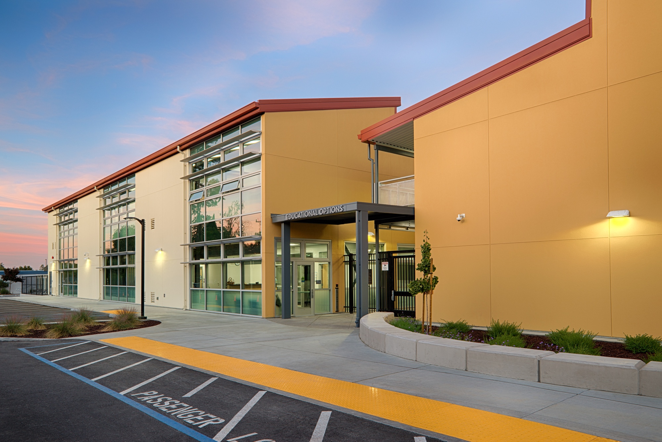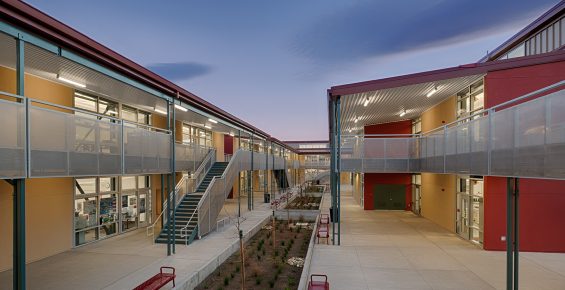Fremont Union High School District
Project:
A custom two-story, six classroom Science Building with shared central prep rooms utilizing Folia’s system efficiencies
Delivery Method:
Lease-leaseback
Status:
Completed February 2018
Location:
Cupertino, CA
As part of its plan to enhance its science program, Cupertino High School hired Blach + QKA to demolish and replace an outdated and inefficient building with brand new, state-of-the-art science facilities. To accommodate the District’s programming requirements for 1,600 square feet science labs, Blach + QKA created a new design based on their innovative Folia classroom solution. Incorporating Folia system efficiencies made possible through panelization and prefabrication, Blach + QKA was able to provide CHS with a highly customized solution while maintaining an expedited delivery time.
Two stories high, the Folia design places three classrooms on each floor with a centrally-located, shared prep room on each floor. The result is six new, state-of-the-art science classrooms that provide CHS students with innovative and collaborative 21st century learning space that promotes experiential learning and compliments the high performing school’s renowned science program.
Cupertino High School’s Science Classroom building is but one example of the numerous building adaptations made possible through Folia’s innovative and flexible footprint.

